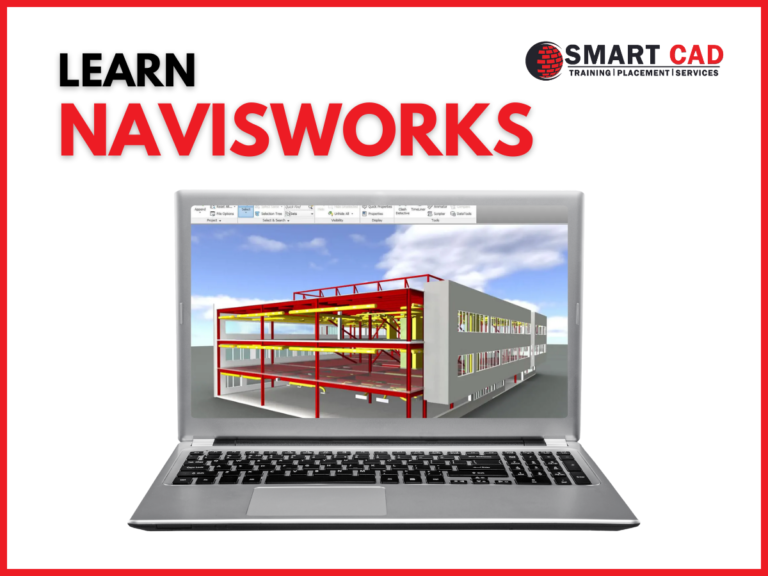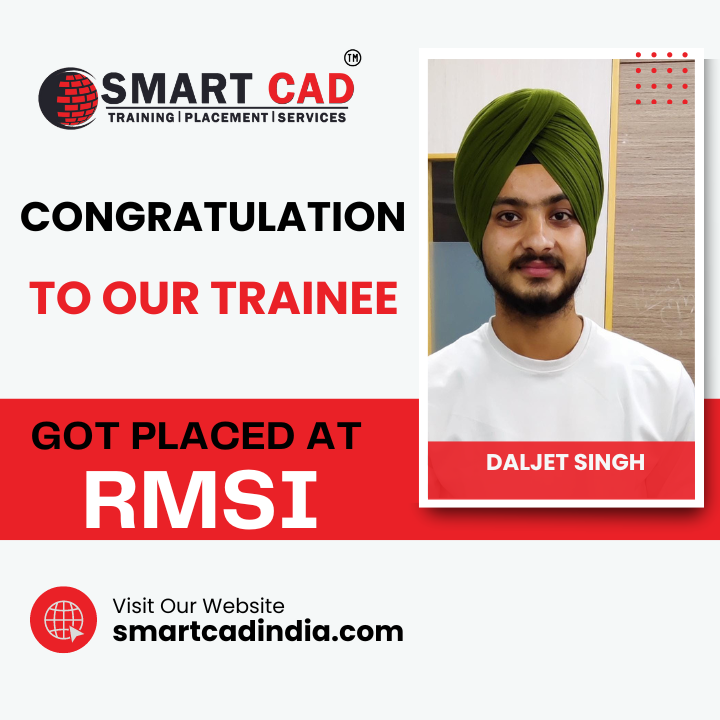Thank you -Smarcad india
New Batches Starting From Smartcad India Our Hiring Clients Students Reviews On SmartCADIndia Institute I had no prior knowledge of 3DS Max, but after completing this
New Batches Starting From Smartcad India Our Hiring Clients Students Reviews On SmartCADIndia Institute I had no prior knowledge of 3DS Max, but after completing this
Hiring From Us Students have already completed projects in real time. Recruit applicants who has given training from industry experts. ISO-certified with excellent skills. You
Career Let’s Join With Us !! Welcome to SmartCAD India! We are a premiere training institute specialising in CAD, CAM, and CAE solutions. If you
Tekla Structures Training Institutes In Hyderabad Time Duration : 40 Days 3 Hours Per Day Enroll Course About Tekla Structures Course Tekla Structures is a
Hypermesh Training Institutes In Hyderabad Time Duration : 40 Days 3 Hours Per Day Enroll Course About Hypermesh Course Hypermesh is a high-performance finite element

A Navisworks course is a specialized training program designed to teach individuals how to use Autodesk Navisworks, a powerful software tool used for project review, coordination, and collaboration in the architecture, engineering, and construction (AEC) industries. Navisworks allows users to integrate, review, and analyze 3D models from various disciplines, making it an essential tool for managing complex projects and improving coordination among different project teams. Navisworks is used primarily for project visualization, clash detection, and coordination. A Navisworks course typically covers a range of topics to help users fully leverage the software’s capabilities. The course usually includes both theoretical instruction and hands-on practice to ensure participants can apply their knowledge effectively. Learn about the different file formats supported by Navisworks and how to import models from various software tools. Use Navisworks’ clash detection tools to identify and resolve conflicts between different building systems before construction begins. We are the best Navisworks training institute in Hyderabad.
A Navisworks course is an educational program designed to teach individuals how to effectively use Autodesk Navisworks, a leading software tool for project review, coordination, and collaboration in the architecture, engineering, and construction (AEC) industries. The course provides training on how to integrate, review, and analyze 3D models from various disciplines to enhance project management, improve design coordination, and streamline the construction process. The Navisworks course typically covers a wide range of topics, from basic navigation and model integration to advanced clash detection and project coordination techniques. It aims to equip participants with the skills needed to leverage Navisworks’ powerful features to manage complex projects more effectively. Understand the user interface, navigation tools, and basic functions of Navisworks. Master techniques for navigating and manipulating complex models to explore different aspects of the design. We are the best Navisworks Training institute in Hyderabad.
Learn to combine and review 3D models from various disciplines (architecture, structural, MEP) in a single platform, improving overall project coordination.
Master clash detection techniques to identify and resolve design conflicts early in the project lifecycle, minimizing costly errors and rework during construction.
Create photorealistic renderings and animations to present projects in a compelling and visually engaging manner.
Utilize 4D simulation tools to link project schedules with 3D models, providing time-based visualizations of construction processes and helping to optimize project timelines.
Learn to import and integrate models from various software and file formats into Navisworks, creating a cohesive project model for review and analysis.
Use Navisworks’ collaboration features to review models, add comments, and track issues, facilitating effective teamwork and problem-solving.
Utilize Navisworks’ quantification tools for accurate measurements and material takeoffs directly from the model, improving cost estimation and budgeting.
Acquire valuable skills in using Navisworks that are highly sought after in the AEC industry, enhancing your career prospects and job marketability.
Apply Navisworks skills to a wide range of projects, from small-scale developments to large, complex constructions, across various industries and sectors.
Build confidence in your ability to use Navisworks for complex project coordination and management tasks.
Navisworks allows users to open and combine 3D models from various design software like Revit, AutoCAD, and MicroStation. This capability is crucial for coordinating complex projects.
One of the standout features of Navisworks is its ability to perform clash detection. This helps identify and resolve conflicts between different building systems early in the design process, reducing costly rework and project delays.
Navisworks supports 4D (time) and 5D (cost) simulations, enabling project managers to visualize construction schedules and costs over time. This enhances project planning and management.
The software provides tools for real-time navigation and review of 3D models, including comments, redlining, viewpoints, and measurements. This facilitates effective communication and collaboration among project stakeholders.
Navisworks includes quantification tools that help in estimating materials and costs, making it easier to manage project budgets and resources.
Proficiency in Navisworks can lead to roles such as BIM Coordinator, Project Manager, Construction Manager, and Design Coordinator. It is particularly valuable for professionals involved in large-scale construction projects.
Simulate manufacturing processes such as casting and molding to predict defects and optimize process parameters.
Evaluate the aerodynamic performance of vehicles and aircraft to improve efficiency and safety.
Simulate and analyze the performance of infrastructure components like bridges, dams, and buildings under various loading conditions.
Understanding the purpose of BIM and how it is applied in Navisworks.
Basics of the interface, navigation, and essential tools.
Combining models from different software and aligning them to create a single Navisworks model.
Using basic viewing tools to locate, review, and measure items within the model.
Techniques for saving and retrieving views and sectioning a model.
Adding tags, comments, and markups to model components for better communication.
Using the Clash Detective tool to identify and resolve constructability issues and on-site clashes.
Performing quantification calculations and creating estimates for building materials.
Creating and animating construction timelines and enhancing presentations with animations.
Preparing and setting up models for photorealistic rendering output.
SmartCAD India is the best Navisworks course training institute in Hyderabad. We are providing 100% placement assistance in Hyderabad. SmartCAD India training institute provides high-quality education and practical training to grab skills in software design. We are providing training with industry experts. SmartCAD India Training Institute has industry partners, offering students internships and career placement assistance. SmartCAD India Training Institute provides ISO certification after completing the Navisworks course. Choose SmartCAD India training institute for a successful career and professional growth. We are the best Navisworks training institute in Hyderabad.









Faq’s By Students
Navisworks is a powerful project review software used in the architecture, engineering, and construction (AEC) industries. It helps in model coordination, clash detection, and project visualization, ensuring efficient project management.
SmartCADIndia is recognized as the best Navisworks training institute in Hyderabad, offering expert-led training, hands-on projects, and an industry-relevant curriculum to help you master the software effectively.
No prior experience is required. However, basic knowledge of CAD or BIM software (like AutoCAD or Revit) is beneficial for better understanding.
No prior experience is required. However, basic knowledge of CAD or BIM software (like AutoCAD or Revit) is beneficial for better understanding.
Yes! We provide real-world projects and case studies to help students gain hands-on experience in using Navisworks for BIM coordination and clash detection.
You can visit our website, call us, or walk into our training center in Hyderabad to get details about batch timings, fees, and enrollment procedures.