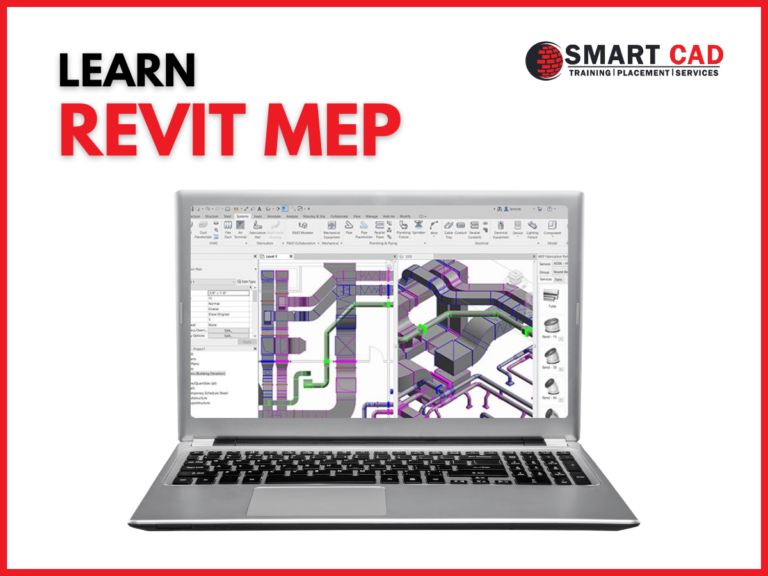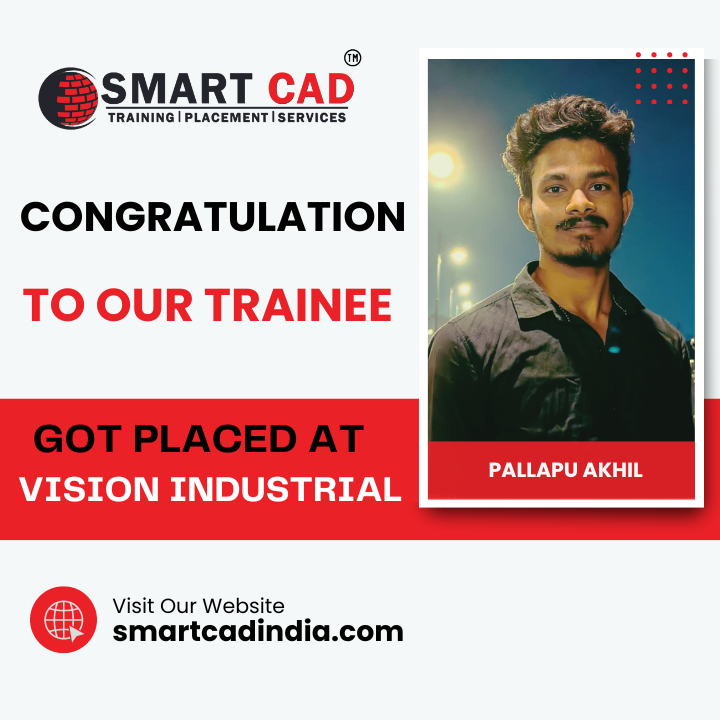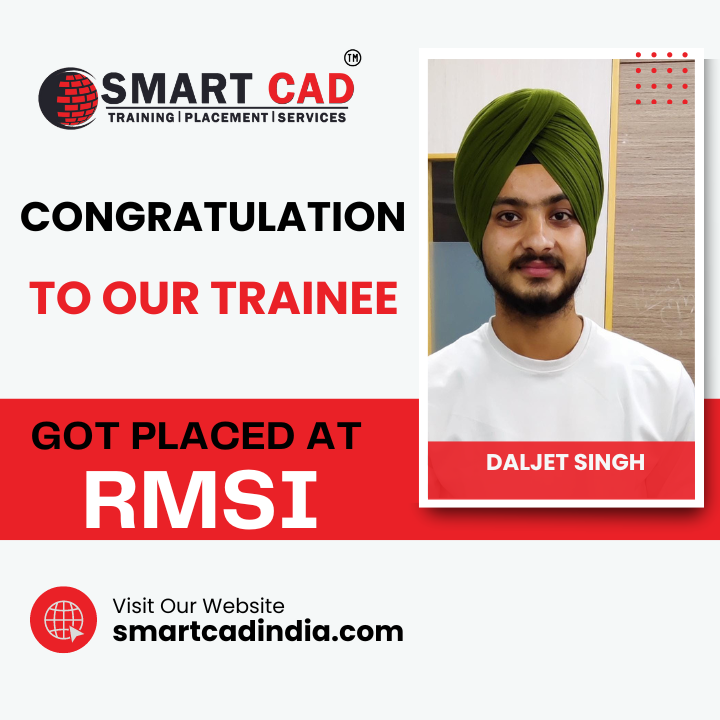Thank you -Smarcad india
New Batches Starting From Smartcad India Our Hiring Clients Students Reviews On SmartCADIndia Institute I had no prior knowledge of 3DS Max, but after completing this
New Batches Starting From Smartcad India Our Hiring Clients Students Reviews On SmartCADIndia Institute I had no prior knowledge of 3DS Max, but after completing this
Hiring From Us Students have already completed projects in real time. Recruit applicants who has given training from industry experts. ISO-certified with excellent skills. You
Career Let’s Join With Us !! Welcome to SmartCAD India! We are a premiere training institute specialising in CAD, CAM, and CAE solutions. If you
Tekla Structures Training Institutes In Hyderabad Time Duration : 40 Days 3 Hours Per Day Enroll Course About Tekla Structures Course Tekla Structures is a
Hypermesh Training Institutes In Hyderabad Time Duration : 40 Days 3 Hours Per Day Enroll Course About Hypermesh Course Hypermesh is a high-performance finite element

A Revit MEP (Mechanical, Electrical, and Plumbing) course focuses on teaching professionals how to use Autodesk Revit software specifically for designing and managing mechanical, electrical, and plumbing systems within building projects. Revit MEP is a powerful tool that allows for the creation of detailed, coordinated, and accurate 3D models of MEP systems, enhancing the efficiency and effectiveness of building design and construction. A Revit MEP course provides in-depth training on using Autodesk Revit for MEP design and analysis. The course is aimed at professionals in the building industry, including mechanical engineers, electrical engineers, plumbing designers, and HVAC specialists. It covers the use of Revit MEP tools and techniques to design, document, and coordinate MEP systems within a BIM (Building Information Modeling) framework. A Revit MEP course provides comprehensive training in using Autodesk Revit for designing and managing mechanical, electrical, and plumbing systems within building projects. It covers everything from basic software functions and MEP system design to advanced modeling techniques, collaboration, analysis, and documentation. The course emphasizes practical applications, industry standards, and certification preparation, equipping professionals with the skills needed to excel in MEP design and project coordination. We are the best Revit MEP training institute in Hyderabad.
The Revit MEP course is a specialized training program focused on using Autodesk Revit software for designing and managing mechanical, electrical, and plumbing (MEP) systems within building projects. Revit MEP is part of the broader Revit suite, which is a Building Information Modeling (BIM) tool used extensively in the architecture, engineering, and construction industries. The primary purpose of the Revit MEP course is to equip professionals with the knowledge and skills required to use Revit MEP effectively. This includes creating detailed 3D models of MEP systems, coordinating these systems with other building components, and generating comprehensive documentation and reports. The Revit MEP course is designed to teach professionals how to use Autodesk Revit for effective MEP system design and management. It covers everything from basic software functions to advanced modeling, collaboration, and documentation. The course aims to improve skills, enhance project efficiency, and provide career development opportunities in the fields of MEP engineering and BIM. We are the best Revit MEP training institute in Hyderabad.
Revit MEP allows for the creation of detailed 3D models of MEP systems, improving accuracy in design and reducing errors.
Facilitates the integration of MEP systems with architectural and structural models, ensuring better coordination and alignment.
Identifies and resolves clashes between MEP systems and other building components early in the design process, reducing the risk of costly rework during construction.
Enables detailed analysis of MEP systems, including load calculations, energy analysis, and system performance evaluations.
Facilitates better project planning and management through accurate modeling and simulation of MEP systems.
Ensures designs meet industry standards and codes through built-in tools and templates for compliance verification.
Supports the management of building systems throughout their lifecycle, from design and construction to operations and maintenance.
Prepares participants for Revit MEP certification, which can enhance career prospects and job marketability.
Provides practical experience through case studies and hands-on exercises, applying knowledge to real-world scenarios.
Revit MEP allows for the integrated design of mechanical, electrical, and plumbing systems within a single model. This integration helps in coordinating and communicating design intent effectively before construction begins.
The software facilitates seamless collaboration among different departments involved in a project. This ensures that all stakeholders are on the same page, reducing the likelihood of errors and rework.
Revit MEP’s precision in 3D modeling ensures that designs are accurate and detailed. This reduces errors and enhances the quality of the final construction.
The software includes tools for cost estimation and material takeoff, which help in managing project budgets and resources efficiently.
Revit MEP provides comprehensive documentation capabilities, including detailed drawings, schedules, and reports. This documentation is essential for the successful execution of construction projects.
Proficiency in Revit MEP can lead to roles such as MEP Engineer, BIM Coordinator, Project Manager, and Design Engineer. It is particularly valuable for professionals involved in the design and management of building systems.
Simulate manufacturing processes such as casting and molding to predict defects and optimize process parameters.
Evaluate the aerodynamic performance of vehicles and aircraft to improve efficiency and safety.
Simulate and analyze the performance of infrastructure components like bridges, dams, and buildings under various loading conditions.
Overview of the software interface, basic commands, and navigation.
Setting up projects, including templates, linking architectural and structural models.
Mechanical Piping: Designing and modeling piping systems, including hydronic systems and insulation practices1.
Mechanical Ducting: Creating detailed ducting systems, including supply ducts, interference checking, and insulation1.
Power Plans: Designing power distribution systems, including lighting, receptacle circuits, and wiring.
Cable Trays and Conduits: Modeling cable trays and conduit systems for electrical design.
Designing plumbing systems, including water supply, drainage, and gas systems.
Planning and detailing fire protection systems, including sprinkler and fire alarm systems.
Creating schedules, detailed drawings, and managing project documentation.
Simulating the 3D printing process to predict and mitigate defects.
Designing complex MEP systems using advanced modeling tools.
Analyzing high-speed events like crashes and explosions.
SmartCAD India is the best Revit MEP course training institute in Hyderabad. We are providing 100% placement assistance in Hyderabad. SmartCAD India training institute provides high-quality education and practical training to grab skills in software design. We are providing training with industry experts. SmartCAD India Training Institute has industry partners, offering students internships and career placement assistance. SmartCAD India Training Institute provides ISO certification after completing the Revit MEP course. Choose SmartCAD India training institute for a successful career and professional growth. We are the best Revit MEP training institute in Hyderabad.









Faq’s By Students
Revit MEP (Mechanical, Electrical, and Plumbing) is a Building Information Modeling (BIM) software used for designing and analyzing MEP systems in buildings. Learning Revit MEP helps you create accurate, 3D models of building systems, improving coordination and efficiency in construction projects.
Yes, AutoCAD MEP is more of a drafting tool, whereas Revit MEP is a BIM software that provides parametric modeling, improved coordination, and better visualization.
Yes, Revit MEP is suitable for both small and large-scale projects, making it a versatile tool for various types of buildings.
Revit MEP integrates seamlessly with other Autodesk products like AutoCAD and Navisworks, allowing for smooth data exchange and enhanced project coordination.
Yes, SmartCAD India provides placement assistance, helping students connect with companies hiring Revit MEP professionals.
No, programming knowledge is not required. However, learning Dynamo (a scripting tool for Revit) can enhance automation and efficiency in your designs.