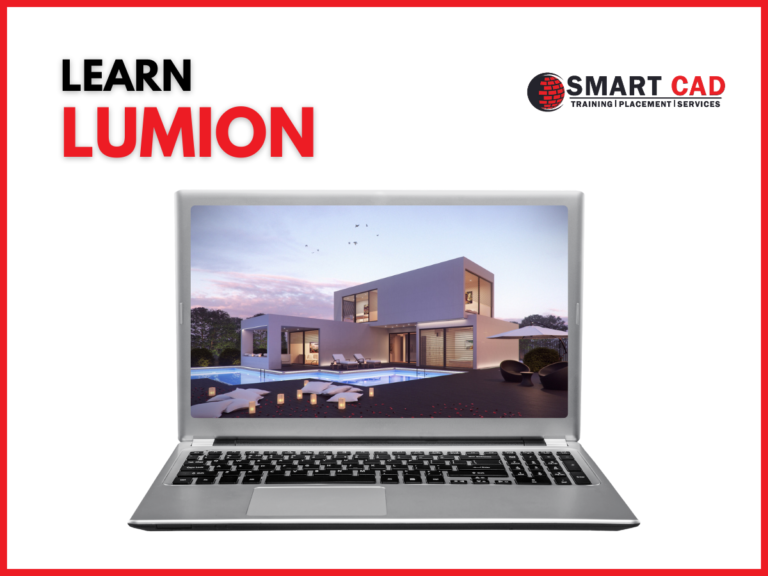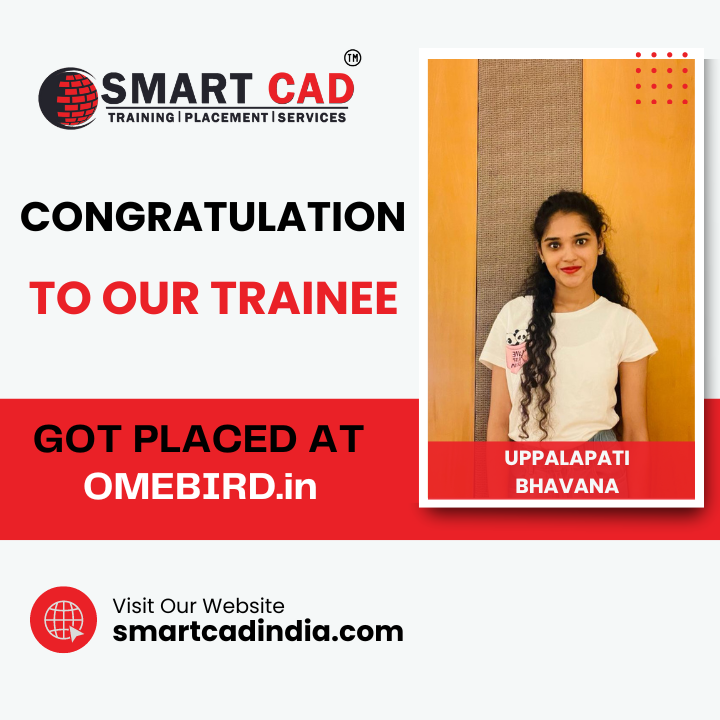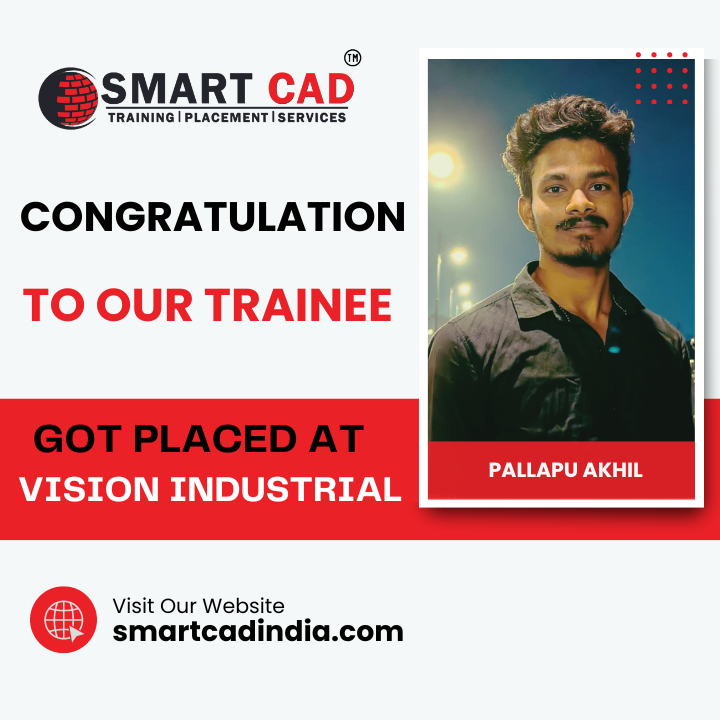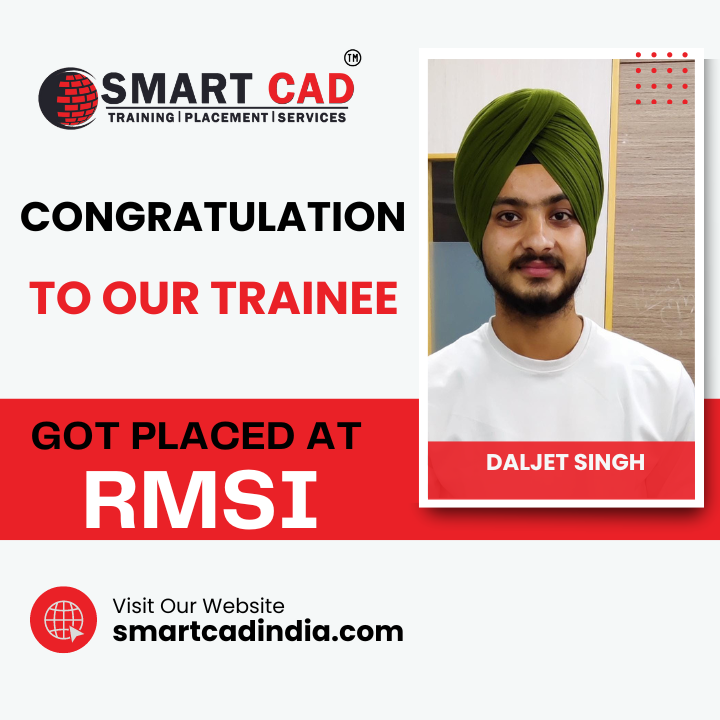Thank you -Smarcad india
New Batches Starting From Smartcad India Our Hiring Clients Students Reviews On SmartCADIndia Institute I had no prior knowledge of 3DS Max, but after completing this
New Batches Starting From Smartcad India Our Hiring Clients Students Reviews On SmartCADIndia Institute I had no prior knowledge of 3DS Max, but after completing this
Hiring From Us Students have already completed projects in real time. Recruit applicants who has given training from industry experts. ISO-certified with excellent skills. You
Career Let’s Join With Us !! Welcome to SmartCAD India! We are a premiere training institute specialising in CAD, CAM, and CAE solutions. If you
Tekla Structures Training Institutes In Hyderabad Time Duration : 40 Days 3 Hours Per Day Enroll Course About Tekla Structures Course Tekla Structures is a
Hypermesh Training Institutes In Hyderabad Time Duration : 40 Days 3 Hours Per Day Enroll Course About Hypermesh Course Hypermesh is a high-performance finite element

A Lumion course is a specialized training program designed to teach individuals how to use Lumion, a leading 3D rendering and visualization software widely used in the architecture, engineering, and construction (AEC) industries. Lumion enables users to create high-quality, photorealistic renderings and animations from 3D models, making it an essential tool for presenting architectural designs, visualizing projects, and engaging clients. The Lumion course covers various aspects of the software, from basic operations to advanced rendering techniques. It is designed for both beginners and experienced users, providing a comprehensive understanding of how to leverage Lumion’s features to enhance project presentations and improve visualization workflows. Learn how to import 3D models from different software (e.g., SketchUp, Revit, 3ds Max) into Lumion for rendering and visualization. Explore Lumion’s rendering capabilities, including setting up scenes, applying materials, and adjusting lighting. Use Lumion’s material editor to apply and customize materials and textures for realistic appearances. We are the best Lumion training institute in Hyderabad.
A Lumion course is an educational program designed to teach individuals how to use Lumion, a powerful 3D rendering and visualization software commonly used in the architecture, engineering, and construction (AEC) industries. This course provides comprehensive training on how to create high-quality, photorealistic renderings and animations from 3D models, enhancing the ability to present architectural designs and visualize projects effectively. The Lumion course covers the full spectrum of Lumion’s features, from the basics of setting up and navigating the software to advanced techniques for rendering, animation, and scene composition. The course is suitable for both beginners and experienced users, aiming to provide practical skills and knowledge to make the most of Lumion’s capabilities. We are the best Lumion Training Institute in Hyderabad.
Learn to create stunning, photorealistic renderings that bring architectural designs to life, helping to visualize and communicate complex projects effectively.
Use high-quality visualizations to present design concepts clearly and convincingly to clients and stakeholders, improving client understanding and satisfaction.
Gain knowledge on how to integrate Lumion with other design software (e.g., SketchUp, Revit, 3ds Max), creating a more efficient and cohesive workflow.
Acquire valuable skills in rendering and visualization that are highly sought after in the AEC industry, enhancing your career prospects and job marketability.
Create realistic visualizations that highlight the design’s strengths and features, aiding in better project presentations and marketing.
Learn to utilize advanced lighting tools and visual effects to enhance the realism and aesthetic quality of your renderings.
Apply Lumion’s capabilities to a wide range of projects, from residential and commercial buildings to landscape designs and urban planning.
Achieve quicker rendering times and efficient workflows with Lumion’s user-friendly tools and features, allowing for faster project turnaround.
Stay informed about the latest features, tools, and best practices in Lumion, ensuring your skills remain current and relevant.
Lumion allows users to create highly realistic and immersive renderings of their designs. This capability is essential for architects and designers who need to present their projects convincingly to clients and stakeholders.
Lumion is known for its user-friendly interface and intuitive workflow, making it accessible even for beginners. This ease of use helps professionals quickly produce high-quality visualizations without extensive training.
Lumion integrates seamlessly with popular 3D modeling software like SketchUp, Revit, ArchiCAD, and Rhino. This integration allows for smooth workflows and real-time updates, enhancing productivity.
Lumion offers a vast library of materials, objects, and effects that can be used to enhance the realism and detail of renderings. This includes natural elements like trees and water, as well as artificial objects like furniture and vehicles.
Proficiency in Lumion can lead to roles such as Visualization Specialist, Architectural Renderer, Landscape Designer, and Interior Designer. It is particularly valuable for professionals who need to create compelling visual presentations of their designs.
Lumion includes advanced features like real-time rendering, ray tracing, and virtual reality support, which can further enhance the quality and interactivity of visualizations.
Simulate manufacturing processes such as casting and molding to predict defects and optimize process parameters.
Evaluate the aerodynamic performance of vehicles and aircraft to improve efficiency and safety.
Simulate and analyze the performance of infrastructure components like bridges, dams, and buildings under various loading conditions.
Basics of the interface, navigation, and essential tools.
Techniques for adding and customizing materials to give your models a realistic look.
Setting up and adjusting lighting to enhance the realism of your scenes.
Tips and tricks for improving the quality of your renders
Developing animations to showcase your designs dynamically.
Using tools to create realistic landscapes and adjust weather settings.Bringing in models from other software like 3ds Max, Revit, and Rhino
Bringing in models from other software like 3ds Max, Revit, and Rhino.
Using different modes to create static renders, animations, and 360 panoramas.
Applying effects and final touches to your renders for a polished look.
Adding and customizing vegetation to enhance your scenes.
SmartCAD India is the best Lumion course training institute in Hyderabad. We are providing 100% placement assistance in Hyderabad. SmartCAD India training institute provides high-quality education and practical training to grab skills in software design. We are providing training with industry experts. SmartCAD India Training Institute has industry partners, offering students internships and career placement assistance. SmartCAD India Training Institute provides ISO certification after completing the Lumion course. Choose SmartCAD India training institute for a successful career and professional growth. We are the best Lumion training institute in Hyderabad.









Faq’s By Students
Lumion is a real-time 3D rendering software used for architectural visualization. It helps students create photo-realistic images, animations, and walkthroughs for their designs. With its user-friendly interface, students can quickly bring their 3D models to life with lighting, textures, and environmental effects.
No, Lumion is designed to be intuitive and easy to use, making it ideal for students. Unlike complex rendering software, Lumion allows beginners to drag and drop objects, apply realistic materials, and adjust lighting effects without requiring deep technical knowledge.
To run Lumion smoothly, a powerful system is required. Recommended specifications include a high-performance graphics card (NVIDIA RTX series or AMD Radeon), 16GB or more RAM, and an SSD for faster performance. A minimum Intel i7 or Ryzen 7 processor is ideal for handling large projects.
Yes, Lumion is perfect for both interior and exterior design visualizations. It provides realistic lighting, furniture models, vegetation, and weather effects to enhance the presentation of any project, whether it’s a home interior, landscape, or urban planning project.
Yes, Lumion is compatible with AutoCAD, SketchUp, Revit, 3ds Max, Rhino, and other 3D modeling software. Students can easily import their models into Lumion using formats like FBX, SKP, or DWG and add high-quality textures, lighting, and animations.
Students can enroll in SmartCAD India, which offers professional training in Lumion with hands-on projects, expert guidance, and industry-recognized certification to help build a strong career in architectural visualization.