- 9985023600 | 9390612347
- dilsukhnagar@smartcadindia.com
- Hyderabad, Bengaluru
SmartCAD India aims to empower engineers with cutting-edge CAD/CAM/CAE skills for industry excellence.

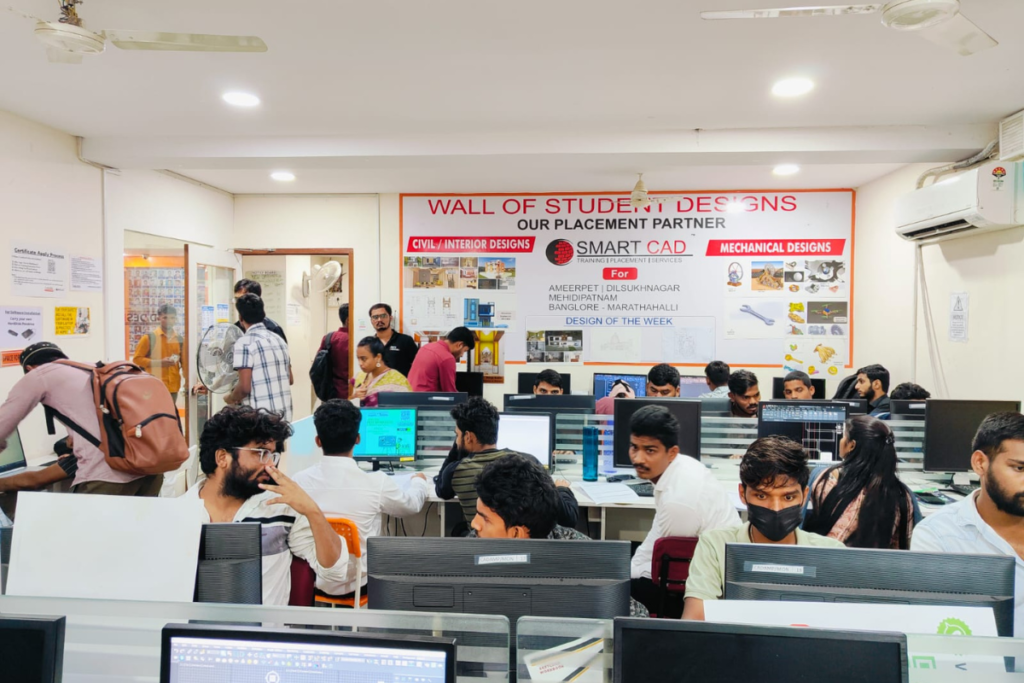
Smartcadindia has truly set the bar high as a certified training institute. The courses are meticulously designed to cater to both beginners and professionals, ensuring that everyone can advance their skills
Smartcadindia is proud to have a team of highly qualified teachers who are experts in their fields, committed to providing top-notch education and guidance to every student.
We Have 9+ year Experience Faculty and one-to one support for students.
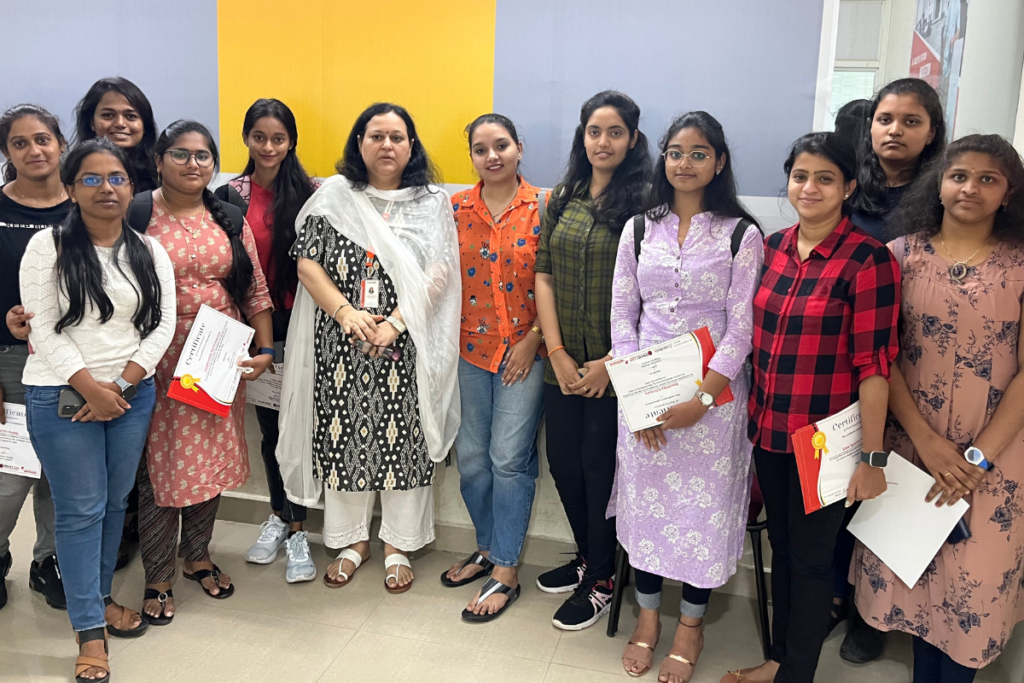
SmartCAD India is the Best Civil CAD Training Institute in Hyderabad. Students who can’t afford to spend more than a year learning design skills will find it budget-friendly.
SmartCAD India is the Best Mechanical CAD Training Institute in Hyderabad. Students who can’t afford to spend more than a year learning design skills will find it budget-friendly.
SmartCAD India is the Best BIM Training Institute in Hyderabad. Students who can’t afford to spend more than a year learning design skills will find it budget-friendly.
SmartCAD India is the Best Project Management Training Institute in Hyderabad. Students who can’t afford to spend more than a year learning design skills will find it budget-friendly.
SmartCAD India is the Best Interior Design Training Institute in Hyderabad. Students who can’t afford to spend more than a year learning design skills will find it budget-friendly.
Our Most Prominest Courses
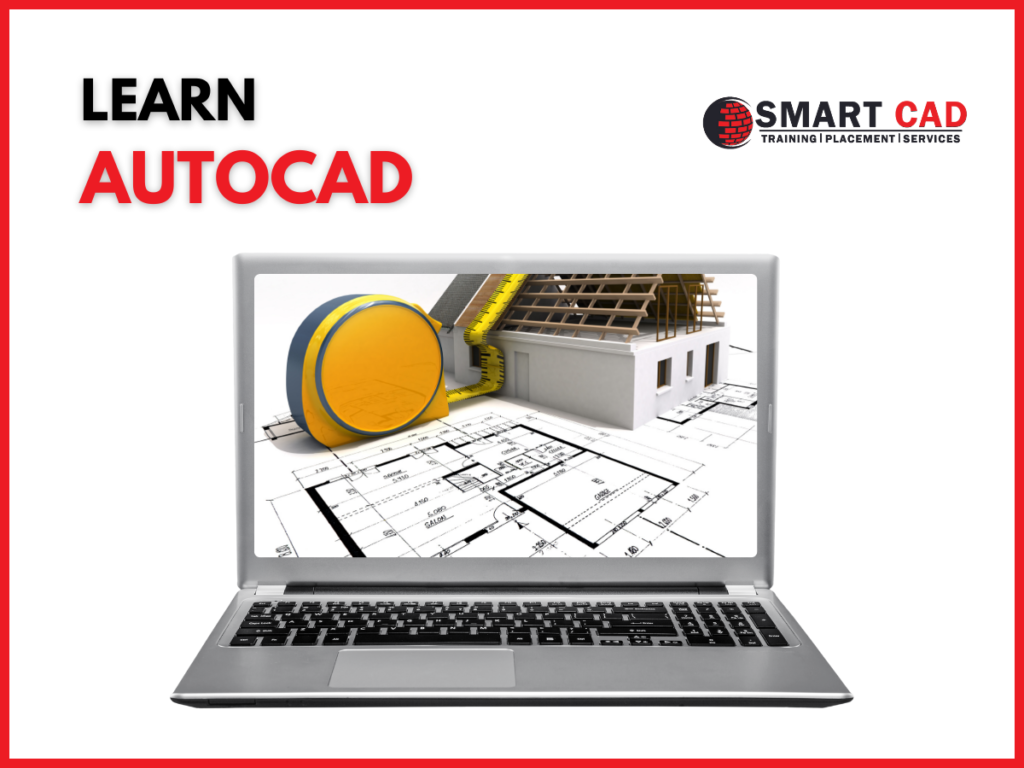
AutoCAD is a widely used software application for 2D, 3D, and isometric design, drafting, modeling, rendering, annotation, and architectural visualization
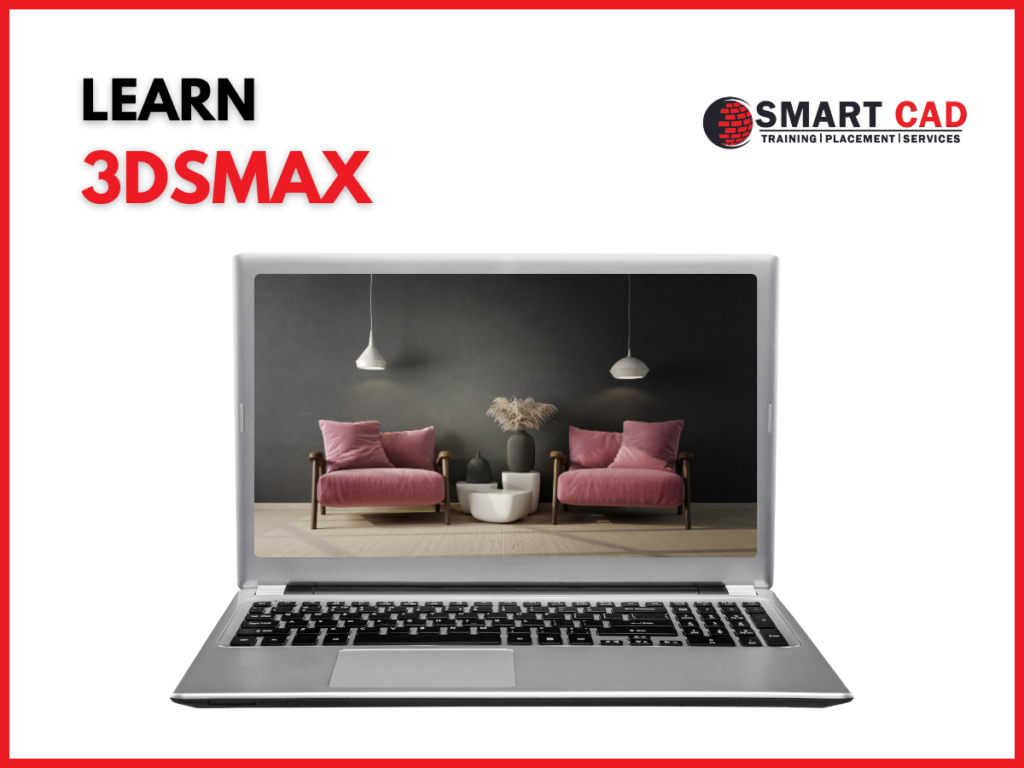
A 3ds Max course is a structured educational program designed to teach you how to use Autodesk 3ds Max, a powerful 3D modeling, animation, and rendering software.
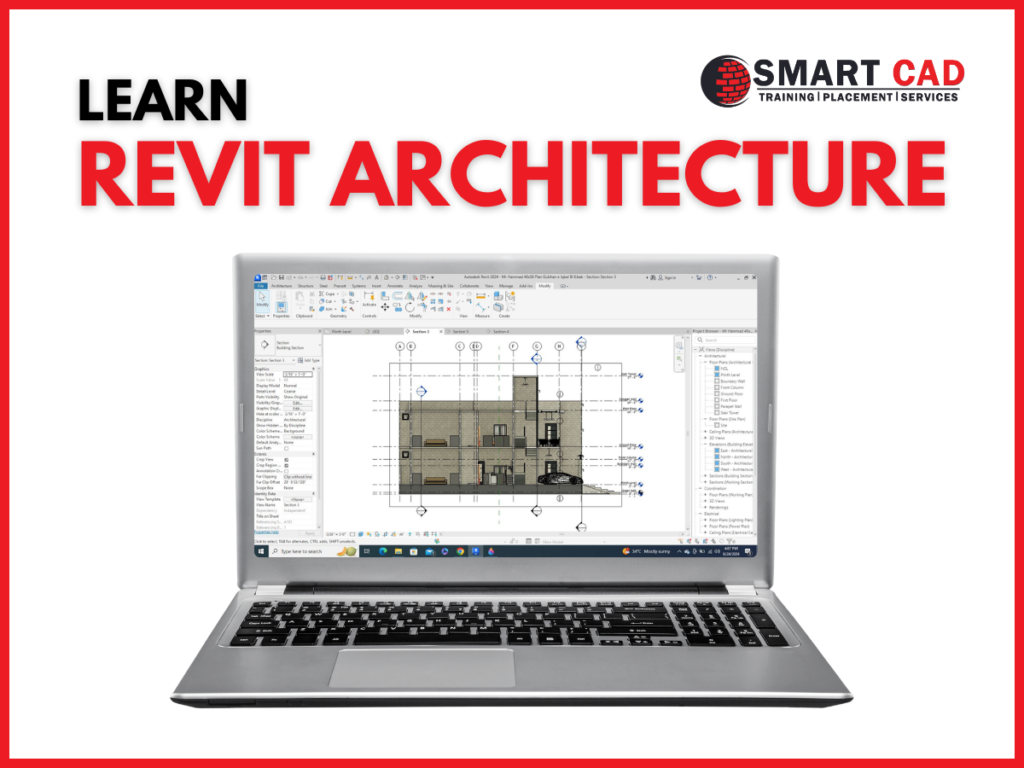
Revit Architecture is a building information modeling (BIM) software developed by Autodesk for design, visualization, simulation, and collaboration.
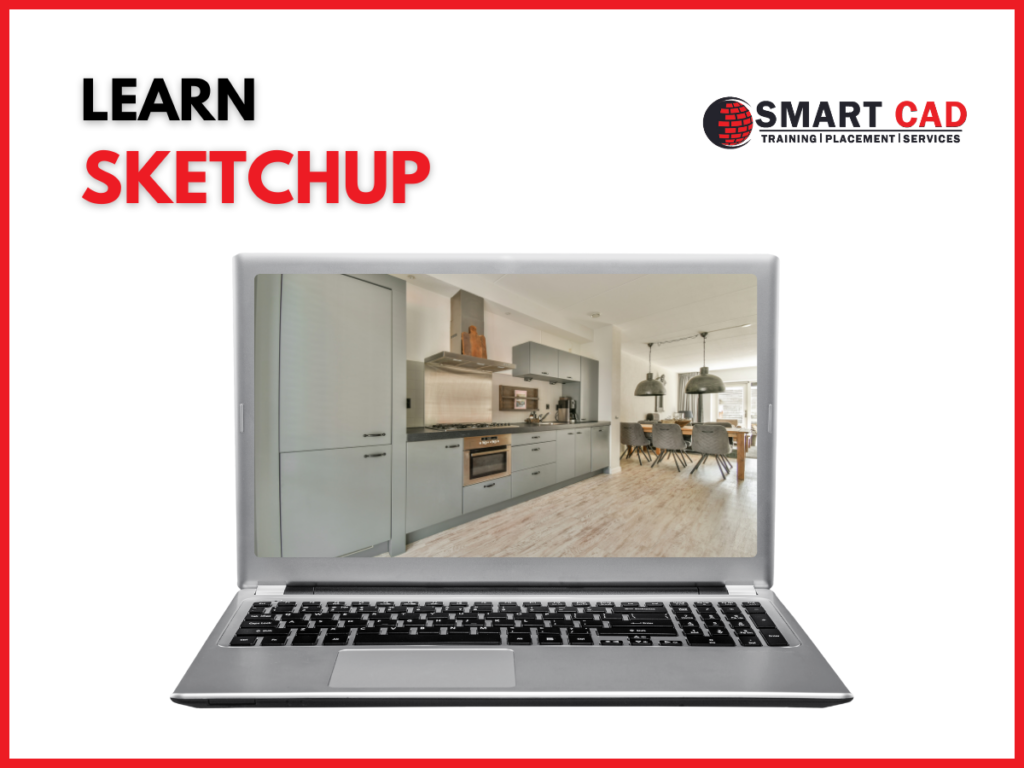
SketchUp is 3D modeling software that is used to create, edit, and manipulate detailed 3D models for architecture, interior design, and engineering projects.

A V-Ray course provides structured learning on how to effectively utilize VRay’s features and capabilities to produce realistic and visually stunning
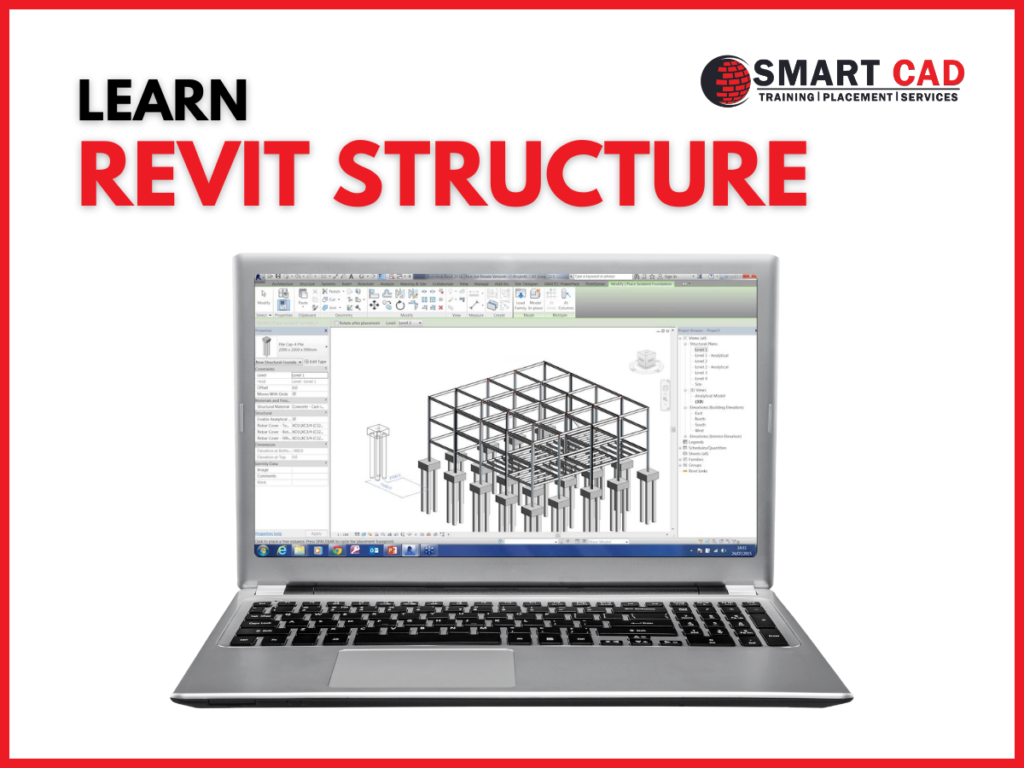
The Revit Structure course is a specialized training program designed to teach individuals how to use Autodesk Revit Structure.
Our Team Is Seriously Committed To Get Best Placements To our Students
Positive Reviews From Our Students


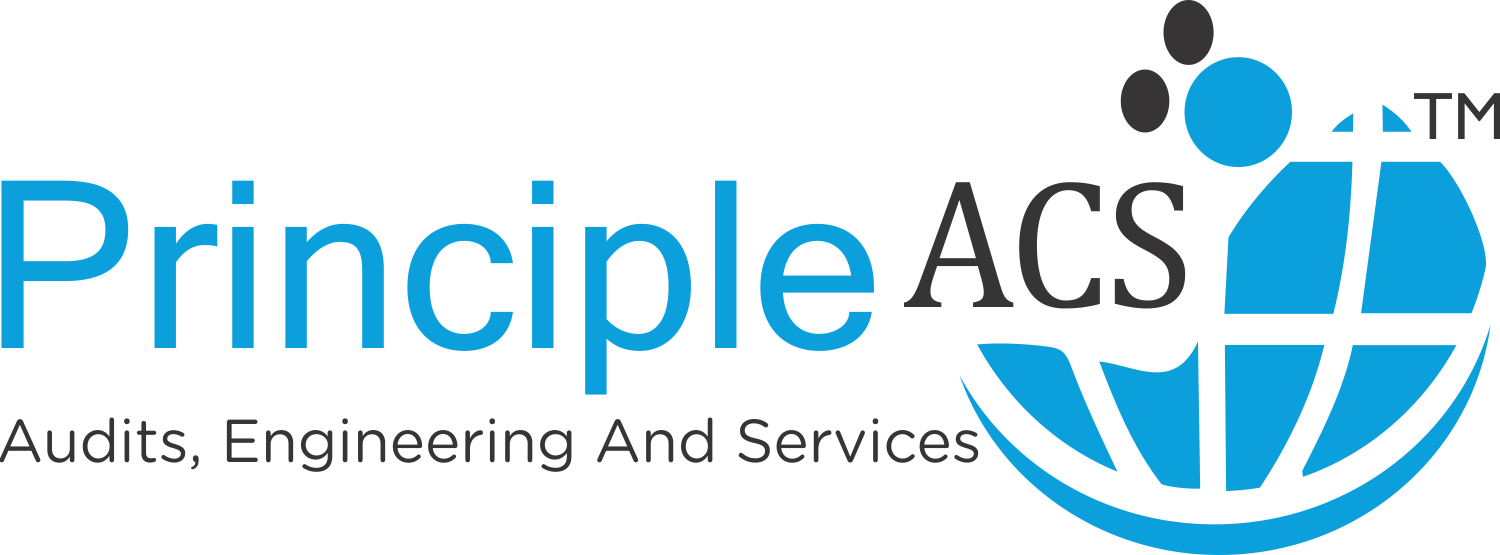







Our Latest Blogs From Our Experts
Introduction In the ever-evolving world of 3D visualization, the quest
Introduction The construction and building design industry has undergone major