Best AutoCAD Training Institutes in Tarnaka Hyderabad
AutoCAD Civil Training Institutes In Tarnaka Hyderabad Time Duration : 40 Days 3 Hours Per Day Enroll course About AutoCAD Civil Course AutoCAD is a
AutoCAD Civil Training Institutes In Tarnaka Hyderabad Time Duration : 40 Days 3 Hours Per Day Enroll course About AutoCAD Civil Course AutoCAD is a
AutoCAD Civil Training Institutes In Bowenpally Hyderabad Time Duration : 40 Days 3 Hours Per Day Enroll course About AutoCAD Civil Course AutoCAD is a
AutoCAD Training Institutes In Banjara Hills Hyderabad Time Duration : 40 Days 3 Hours Per Day Enroll course About AutoCAD Civil Course AutoCAD is a
AutoCAD Civil Training Institutes In Moosapet Hyderabad Time Duration : 40 Days 3 Hours Per Day Enroll course About AutoCAD Civil Course AutoCAD is a
AutoCAD Civil Training Institutes In Kachiguda Hyderabad Time Duration : 40 Days 3 Hours Per Day Enroll course About AutoCAD Civil Course AutoCAD is a
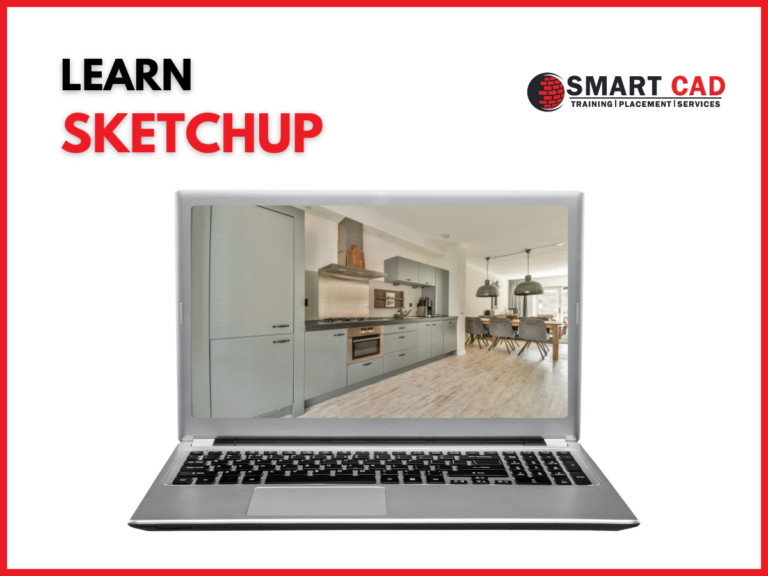
At SmartCAD India SketchUp course This program is designed to equip you with the skills and knowledge needed to master SketchUp, a leading 3D modeling software widely used in architecture, interior design, engineering, and various creative fields. Whether you’re a beginner looking to start your 3D design journey or a professional seeking to enhance your skills, our course offers a comprehensive and practical approach to learning SketchUp. Get acquainted with the SketchUp interface, including toolbars, menus, and viewports. Get introduced to rendering tools and techniques for creating high-quality images of your models. Learn to use SketchUp’s tools for accurate and detailed modeling. We are the best Sketchup Training Institute in Hyderabad.
A SketchUp course is an educational program designed to teach you how to effectively use SketchUp, a popular 3D modeling software. SketchUp is widely used for architectural design, interior design, urban planning, engineering, and other creative fields. Learn about the SketchUp workspace, including toolbars, menus, and viewports. The SketchUp course is a structured program designed to teach users how to utilize SketchUp for various 3D modeling tasks. It offers a combination of theoretical knowledge and practical experience to help you become proficient in the software and apply your skills in various professional contexts. Provides a well-organized curriculum to help you learn efficiently. We are the best Sketchup Training Institute in Hyderabad.
Gain a thorough understanding of SketchUp’s interface, tools, and features, from basic to advanced levels.
Work on practical projects and exercises that allow you to apply what you’ve learned in real-world scenarios.
Acquire skills that are highly valued in various industries, including architecture, interior design, urban planning, and engineering.
Choose from different learning formats, such as online courses, in-person classes, or workshops, based on your preferences and schedule.
Learn techniques and tools that enable you to experiment with new ideas and designs, fostering creativity in your projects.
Benefit from instruction by experienced professionals who can provide valuable insights, tips, and feedback.
Learn efficient workflows and best practices that help streamline your design process and increase productivity.
Develop skills for creating professional presentations and documentation using SketchUp Layout.
Tackle technical challenges and problem-solving scenarios that enhance your critical thinking and troubleshooting abilities.
Stay updated with the latest trends, tools, and updates in SketchUp and the 3D modeling industry.
SketchUp is used in architecture, interior design, landscape architecture, urban planning, engineering, and even film and game design. Its flexibility makes it a valuable tool across multiple fields.
One of SketchUp’s main strengths is its intuitive and easy-to-learn interface, which allows users to quickly create and manipulate 3D models.
SketchUp integrates well with other software, such as V-Ray for rendering, Enscape for real-time visualization, and various CAD programs. This makes it a powerful addition to any designer’s toolkit.
There is a large community of SketchUp users and a wealth of resources available, including tutorials, plugins, and forums. This support network can help you learn and improve your skills.
Proficiency in SketchUp can lead to roles such as Architectural Designer, Interior Designer, Landscape Architect, Urban Planner, and 3D Modeler. It is particularly useful for professionals who need to create detailed and accurate visual representations of their designs.
Basics of the interface, navigation, and essential tools.
Techniques for making and modifying 2D shapes.
Building and refining 3D models from basic shapes to complex structures.
Organizing your model using groups and components to manage and manipulate different parts of your design.
Adding and modifying materials to give your models a realistic look.
Customizing views and styles to present your models effectively.
Bringing in external models and exporting your designs for various uses.
Enhancing your models with photorealistic rendering techniques.
Developing animations to showcase your designs dynamically.
Using advanced tools and techniques to create intricate and detailed models
SmartCAD India is the best SketchUp course training institute in Hyderabad. We are providing 100% placement assistance in Hyderabad. SmartCAD India training institute provides high-quality education and practical training to grab skills in software design. We are providing training with industry experts. SmartCAD India Training Institute has industry partners, offering students internships and career placement assistance. SmartCAD India Training Institute provides ISO certification after completing the SketchUp course. Choose SmartCAD India training institute for a successful career and professional growth. We are the best SketchUp training institute in Hyderabad.
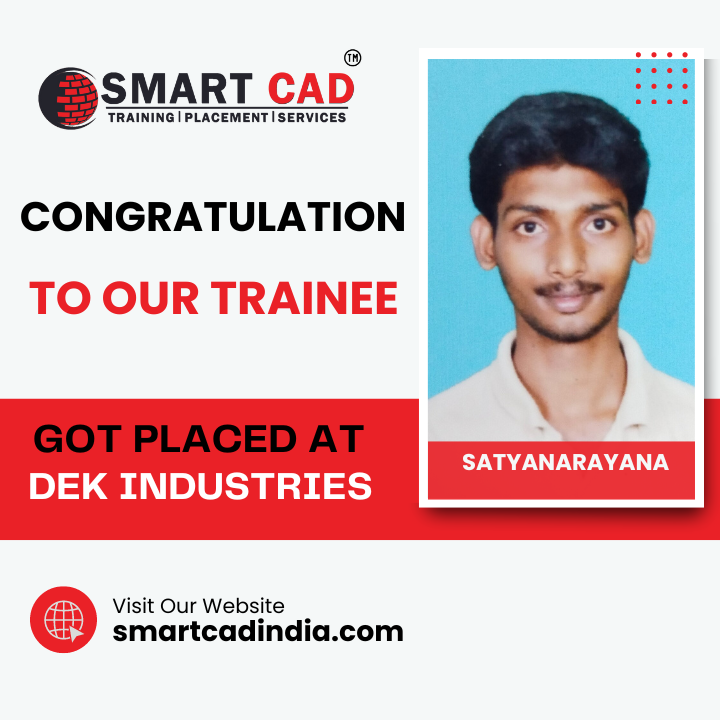

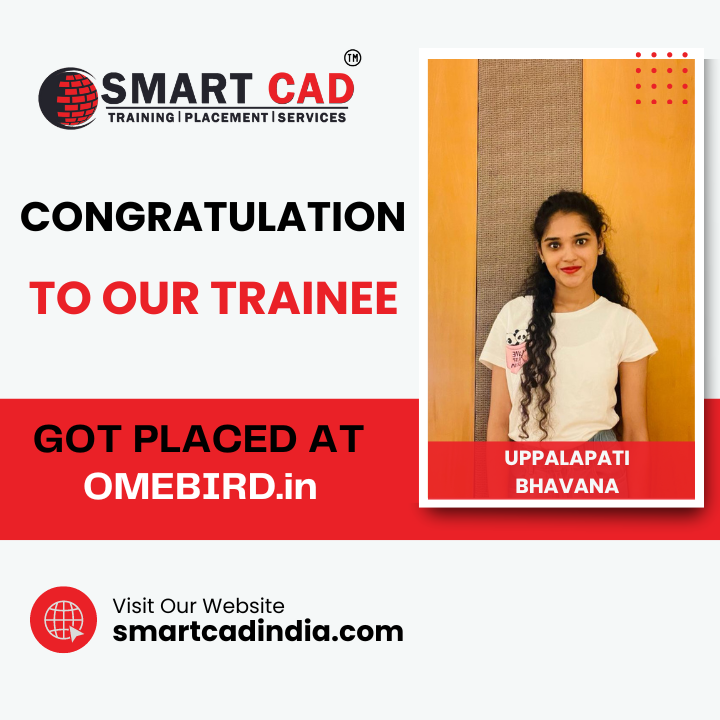


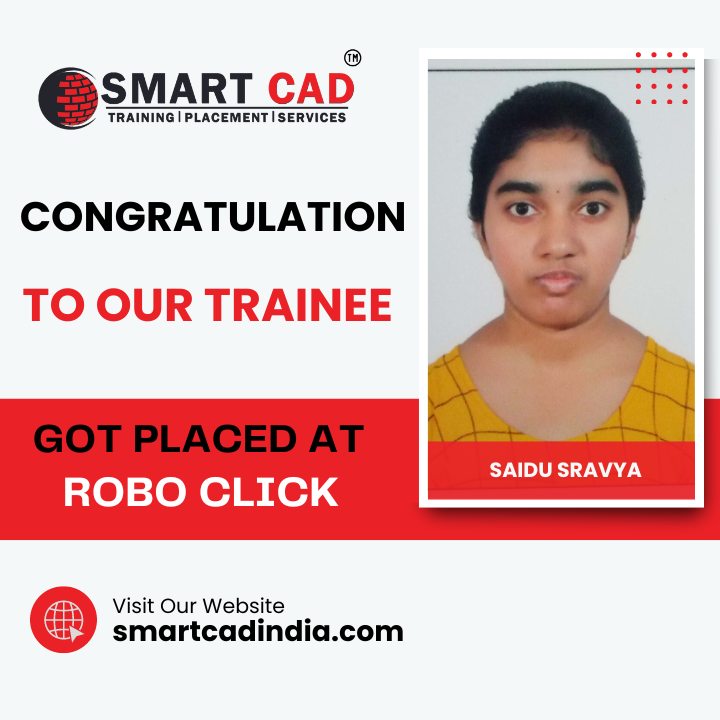


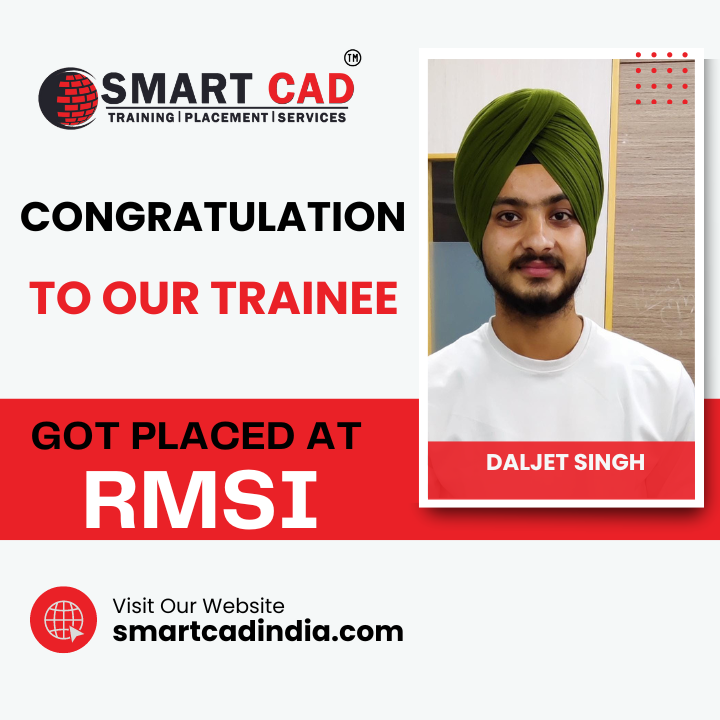
Faq’s By Students
Google SketchUp is a 3D modeling software used for architecture, interior design, engineering, and game design. Students should learn it because it is user-friendly, offers powerful design tools, and is widely used in professional industries.
Yes, Google SketchUp offers a free version called SketchUp Free, which runs on a web browser. However, students can also apply for SketchUp Studio for Students, a discounted version with advanced features.
Yes, SketchUp supports 2D drafting and 3D modeling. Students can start with basic floor plans in 2D and then create 3D models of buildings, furniture, and landscapes.
Yes, SketchUp is widely used for interior design, architectural visualization, and space planning. Students can create detailed layouts, furniture models, and realistic renderings for projects.
Yes, SketchUp supports rendering plugins like V-Ray, Enscape, and Lumion, which help in creating photo-realistic images and animations for presentations.
Students can enroll at SmartCAD India, which offers expert-led training, real-world projects, and industry-recognized certification to enhance career opportunities in 3D modeling and design.