Best AutoCAD Training Institutes in Tarnaka Hyderabad
AutoCAD Civil Training Institutes In Tarnaka Hyderabad Time Duration : 40 Days 3 Hours Per Day Enroll course About AutoCAD Civil Course AutoCAD is a
AutoCAD Civil Training Institutes In Tarnaka Hyderabad Time Duration : 40 Days 3 Hours Per Day Enroll course About AutoCAD Civil Course AutoCAD is a
AutoCAD Civil Training Institutes In Bowenpally Hyderabad Time Duration : 40 Days 3 Hours Per Day Enroll course About AutoCAD Civil Course AutoCAD is a
AutoCAD Training Institutes In Banjara Hills Hyderabad Time Duration : 40 Days 3 Hours Per Day Enroll course About AutoCAD Civil Course AutoCAD is a
AutoCAD Civil Training Institutes In Moosapet Hyderabad Time Duration : 40 Days 3 Hours Per Day Enroll course About AutoCAD Civil Course AutoCAD is a
AutoCAD Civil Training Institutes In Kachiguda Hyderabad Time Duration : 40 Days 3 Hours Per Day Enroll course About AutoCAD Civil Course AutoCAD is a
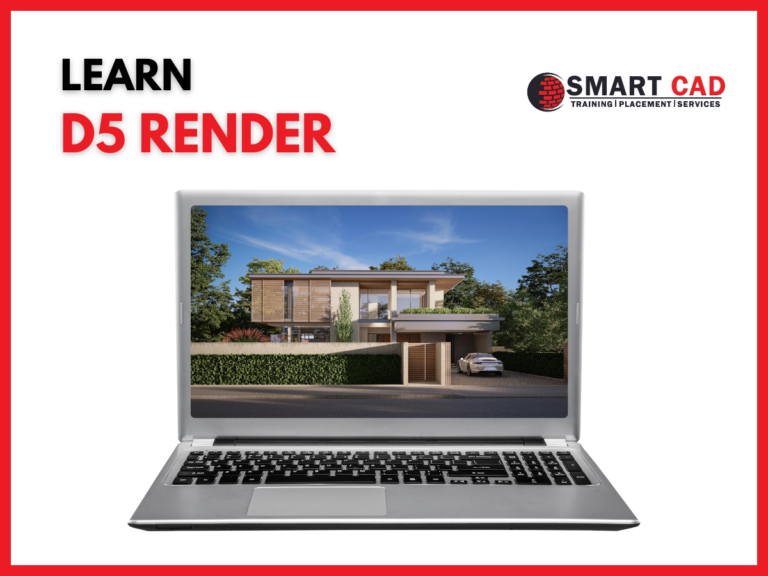
The D5 Render Course offered by SmartCAD India is designed to teach individuals how to effectively use D5 Render, a cutting-edge 3D rendering software known for its real-time visualization capabilities and ease of use. The course covers the essential features and techniques needed to create high-quality, photorealistic renderings for architectural visualization, interior design, and other 3D modeling applications. The D5 Render course aims to provide comprehensive training in using D5 Render to create stunning, realistic visualizations and renderings. It is tailored to help users understand and utilize the software’s features to produce high-quality outputs efficiently. The D5 Render course at SmartCAD India provides a thorough education in using D5 Render for creating realistic and impactful visualizations. It is suitable for professionals, students, and enthusiasts who want to enhance their rendering skills and produce high-quality visual content for various applications. We are the best D5 render training institute in Hyderabad.
The D5 Render Course offered by SmartCAD India is a specialized educational program designed to teach users how to effectively utilize D5 Render, a modern 3D rendering software known for its real-time visualization and high-quality rendering capabilities. The course focuses on helping learners develop skills in creating photorealistic renderings for architectural visualization, interior design, and other 3D modeling projects. The primary aim of the course is to equip learners with the skills necessary to produce high-quality, photorealistic renderings using D5 Render. The course provides a structured approach to mastering the software’s features and techniques for creating realistic visualizations efficiently. The D5 Render course at SmartCAD India provides detailed training in using D5 Render to create realistic and high-quality renderings. It is designed for professionals, students, and enthusiasts who wish to enhance their skills in architectural and interior visualization, offering practical experience and in-depth knowledge of the software’s capabilities. We are the best D5 render training institute in Hyderabad.
Gain proficiency in D5 Render’s real-time rendering capabilities, allowing for instant feedback and iterative design changes. This speeds up the visualization process and enhances productivity.
Develop the ability to produce visually stunning and realistic renderings that can effectively communicate design concepts and ideas to clients and stakeholders.
Benefit from D5 Render’s intuitive and accessible interface, which simplifies the rendering process and reduces the learning curve.
Gain thorough knowledge of all aspects of D5 Render, including lighting, materials, camera settings, and post-processing. This comprehensive training ensures you can handle various rendering tasks effectively.
Work on real-world projects and case studies, applying your skills to practical scenarios. This hands-on experience helps solidify your understanding and prepares you for real-life applications.
Proficiency in D5 Render can make you more competitive in the job market, especially in fields like architecture, interior design, and 3D visualization.
Choose from different learning formats, including online, in-person, or hybrid options, to suit your preferences and schedule.
Benefit from the support of experienced instructors who can provide valuable insights, feedback, and assistance throughout the course.
The course may offer customization options to focus on specific areas of interest or expertise, allowing you to tailor your learning experience to your needs and goals.
Master the basics of real-time rendering, including how to create photorealistic images and animations.
Learn to apply and customize materials and textures to enhance the realism of your models.
Understand how to use natural and artificial lighting to create stunning visual effects.
Develop skills in setting up scenes, including the use of assets like vegetation, people, and environmental elements.
Gain knowledge in post-production techniques to refine and polish your renders.
SmartCAD India is the best D5 Render course training institute in Hyderabad. We are providing 100% placement assistance in Hyderabad. SmartCAD India training institute provides high-quality education and practical training to grab skills in software design. We are providing training with industry experts. SmartCAD India Training Institute has industry partners, offering students internships and career placement assistance. SmartCAD India Training Institute provides ISO certification after completing the D5 Render course. Choose SmartCAD India training institute for a successful career and professional growth. We are the best D5 Render training institute in Hyderabad.
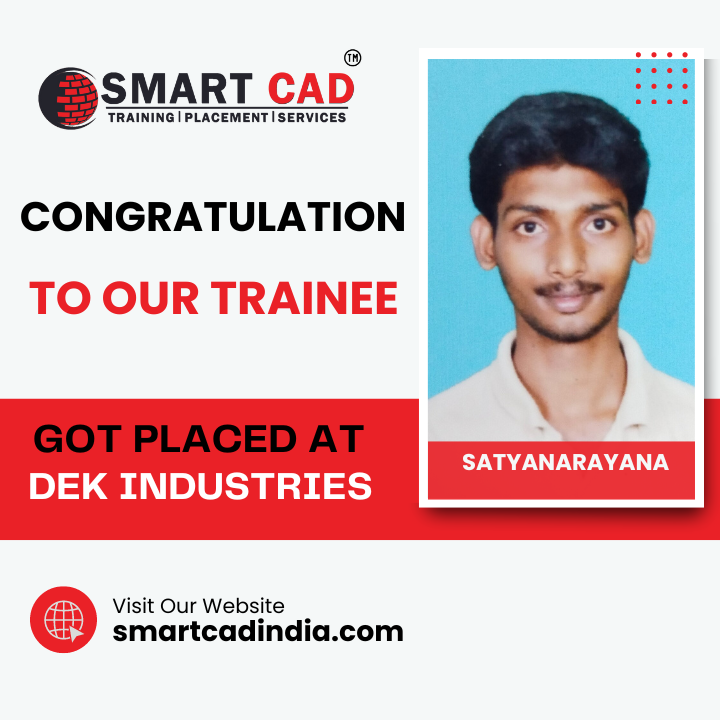
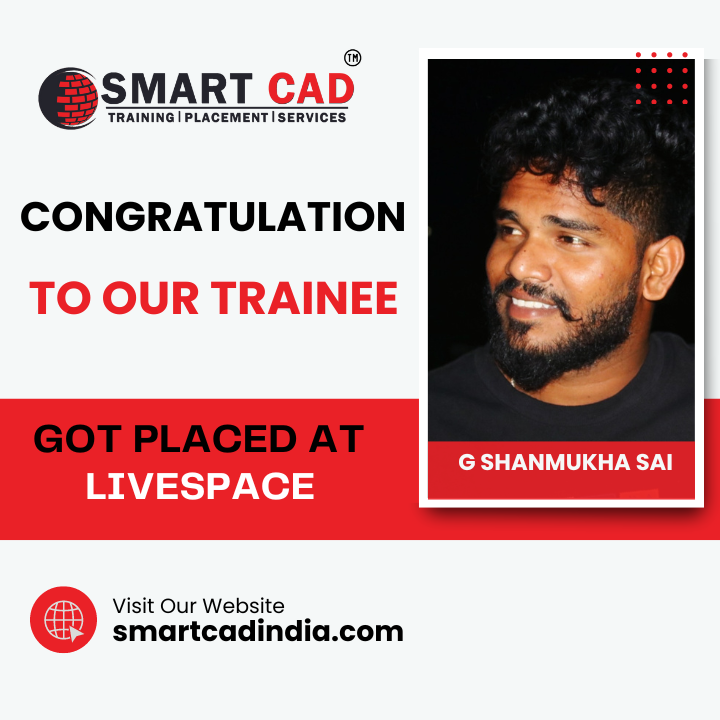
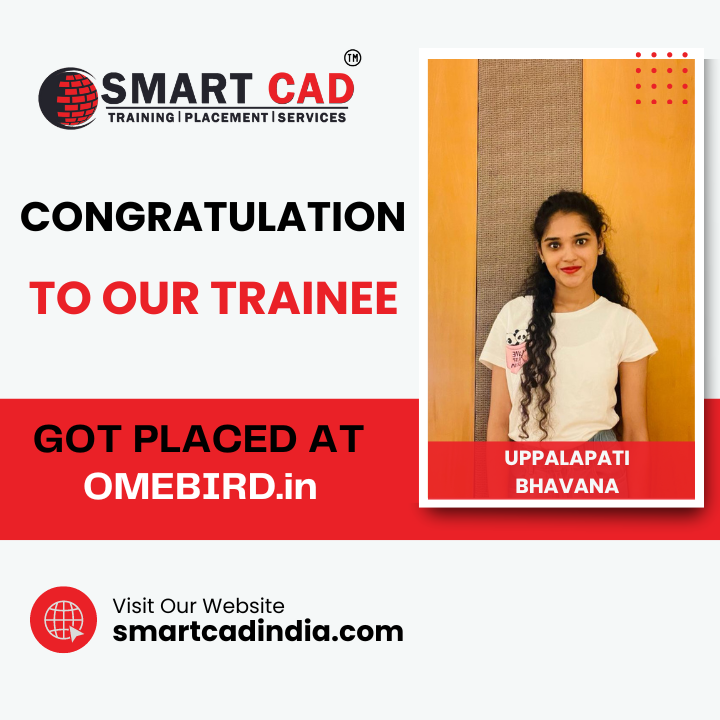
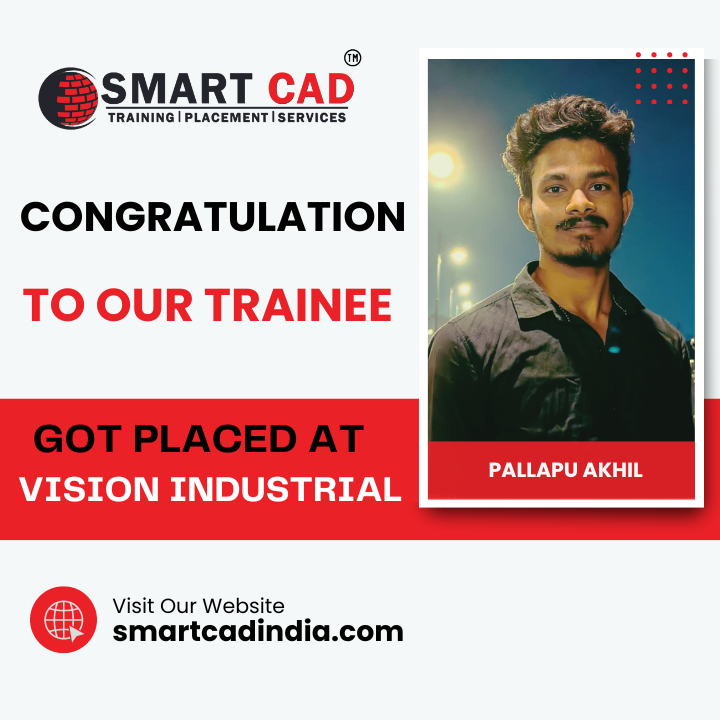
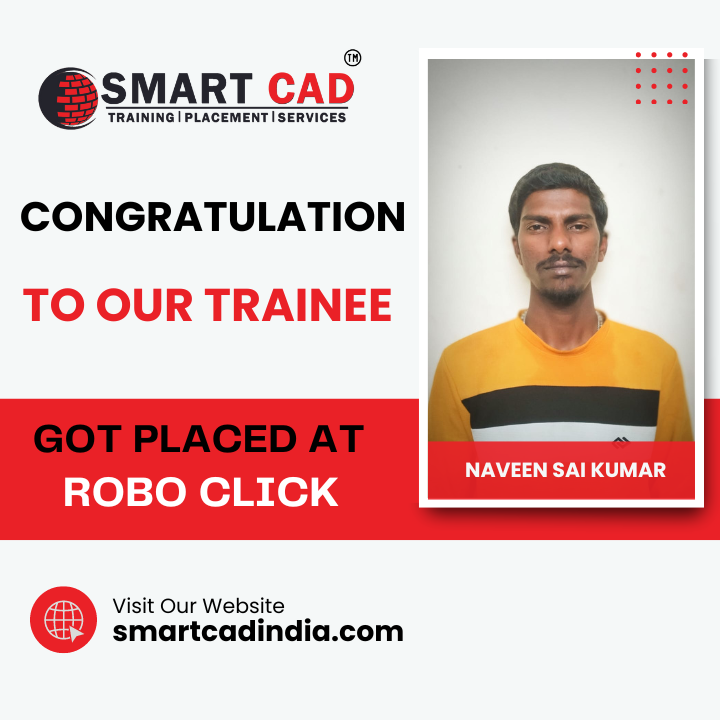
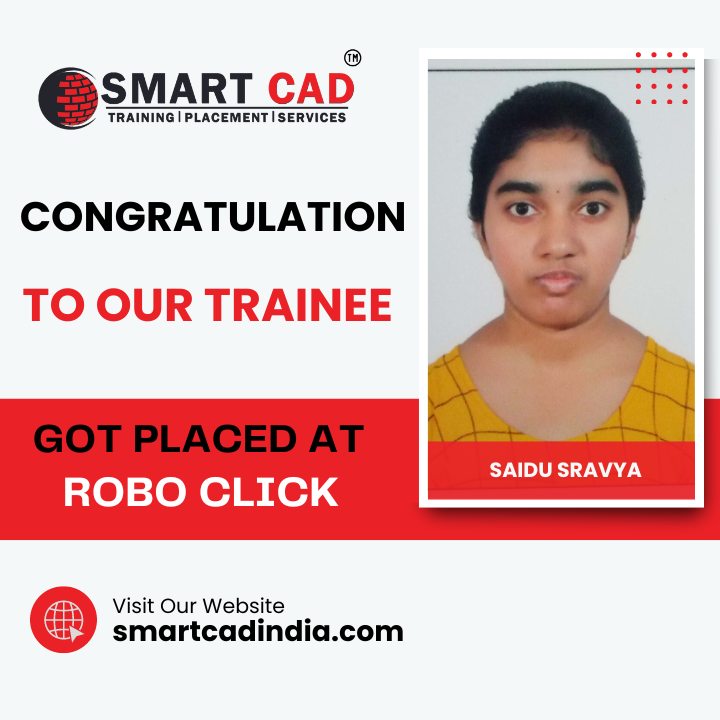
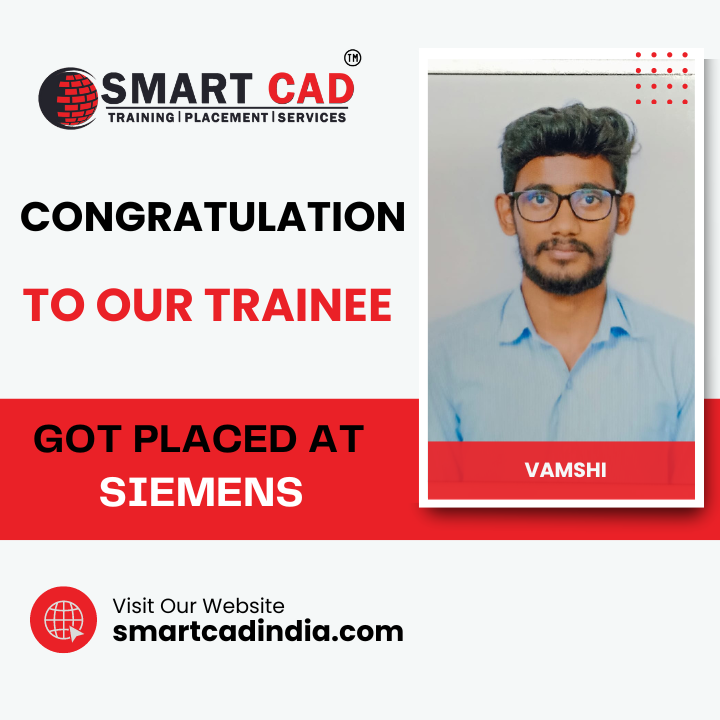
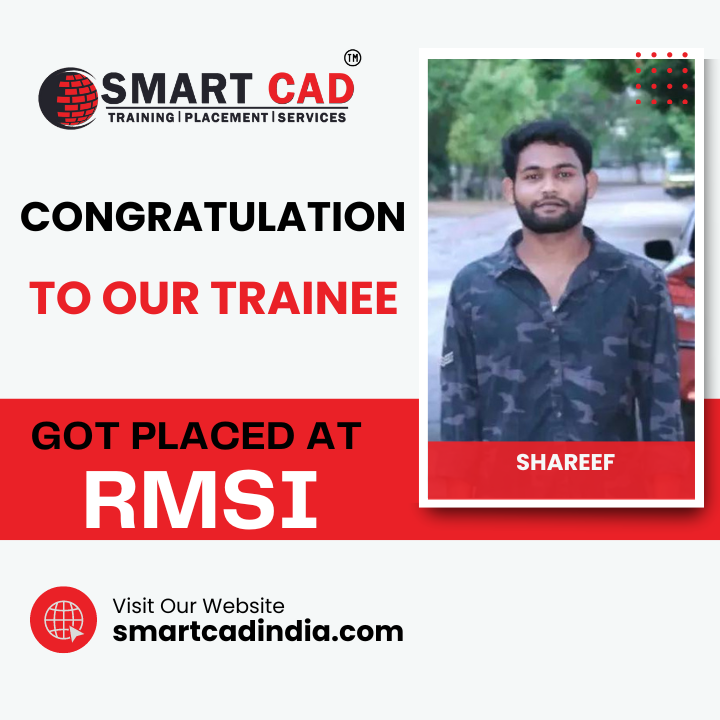
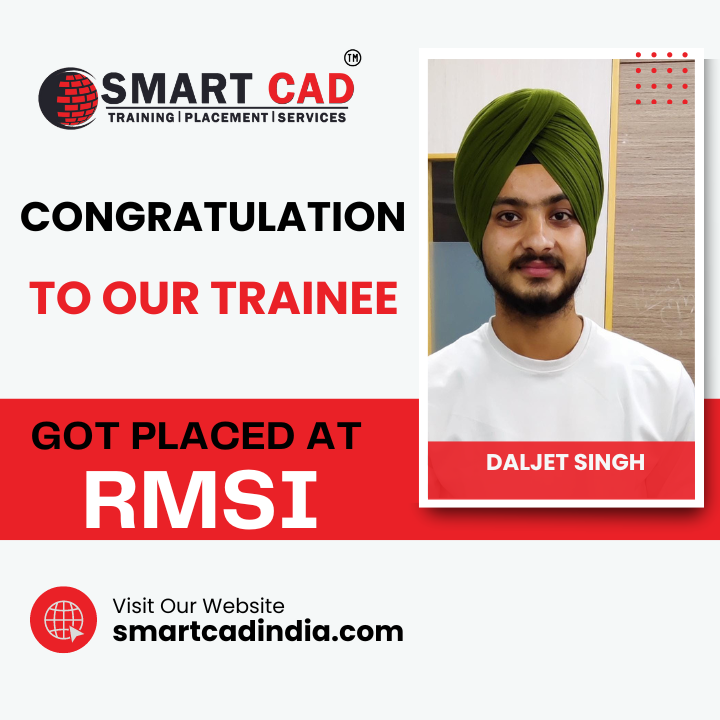
Faq’s By Students
Yes, D5 Render supports creating animations and walkthroughs. You can set up camera paths and keyframes to produce smooth animations.
Use the material picker to select and apply materials. You can also edit and create realistic textures within the software.
D5 Render offers both natural and artificial lighting options. You can adjust sun, sky, and fog settings, and use HDRI for realistic lighting.
You can import models from various software like SketchUp, Revit, Rhino, and 3ds Max. Models can be imported from the “Welcome Page” or using the “Workflow Plugin”.