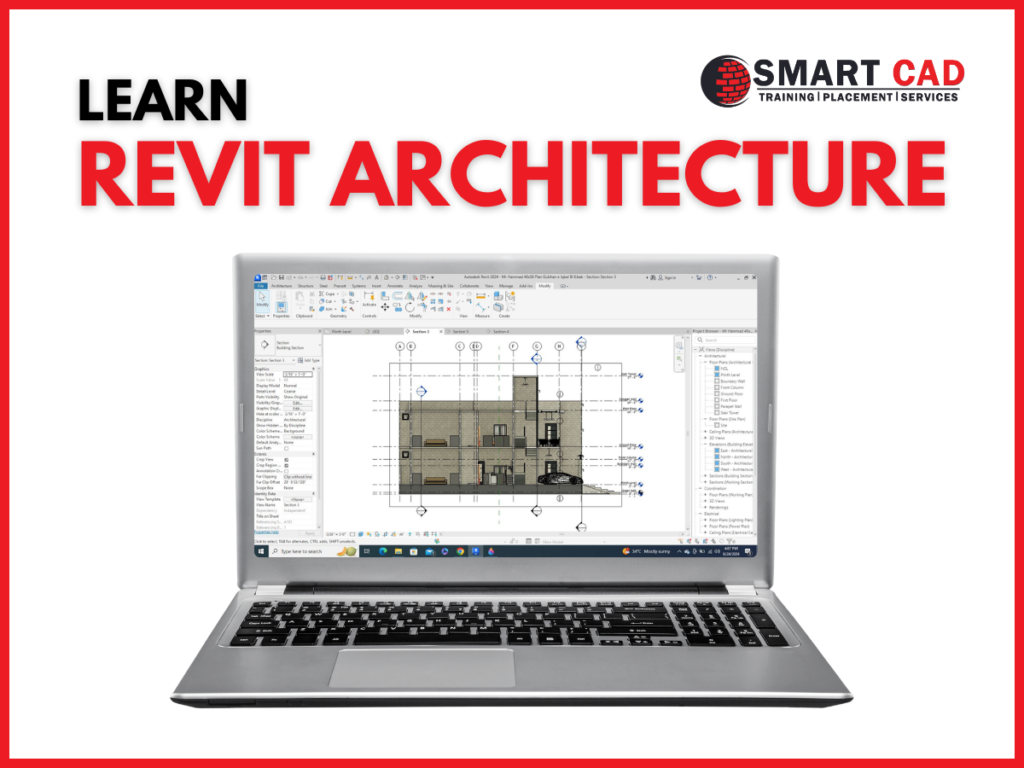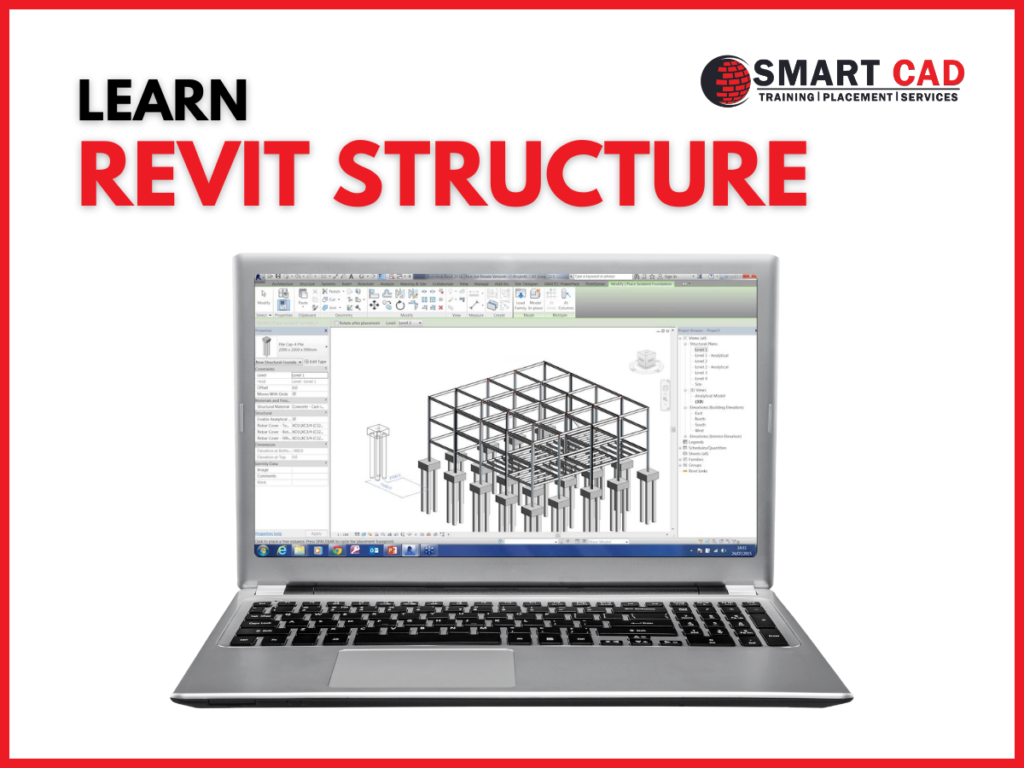- 9985023600 | 9390612347
- dilsukhnagar@smartcadindia.com
- Hyderabad, Bengaluru

AutoCAD is a widely used software application for 2D, 3D, and isometric design, drafting, modeling, rendering, annotation, and architectural visualization

A 3ds Max course is a structured educational program designed to teach you how to use Autodesk 3ds Max, a powerful 3D modeling, animation, and rendering software.

Revit Architecture is a building information modeling (BIM) software developed by Autodesk for design, visualization, simulation, and collaboration.

SketchUp is 3D modeling software that is used to create, edit, and manipulate detailed 3D models for architecture, interior design, and engineering projects.

A V-Ray course provides structured learning on how to effectively utilize VRay’s features and capabilities to produce realistic and visually stunning

The Revit Structure course is a specialized training program designed to teach individuals how to use Autodesk Revit Structure.